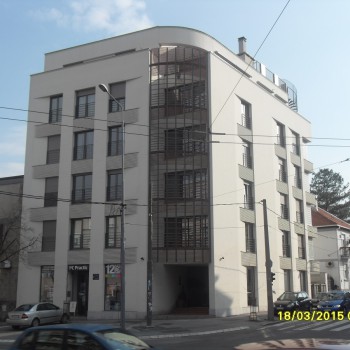Project Description
One among 44 buildings financed by The Building Directorate of Serbia within former barracks Stepa Stepanovic. It is situated on building parcel B.P.3 on the northwest of the complex. Type of building is residential with undergound garage. It consists of four lamellas number of floors B+Gf+6 floors+Sbf)
Project Details
- INVESTOR:Građevinska direkcija Srbije
- LOCATION:Kasarna Stepa Stepanović
- DESIGNER:ZAPP d.o.o.
- AREA:16.230 m²







